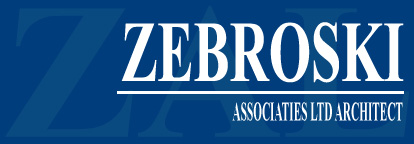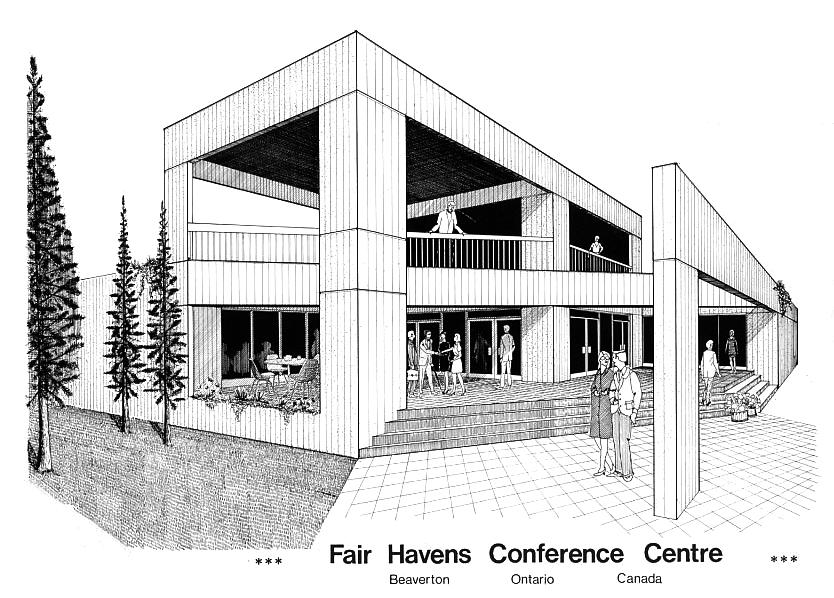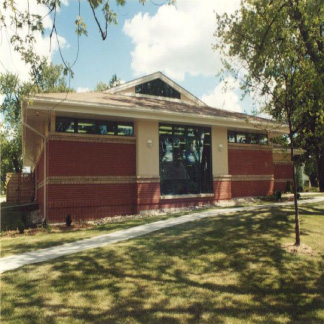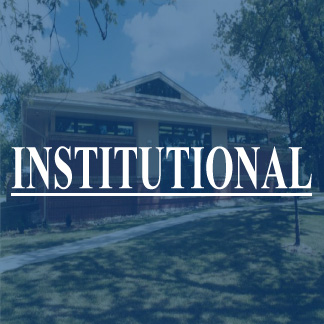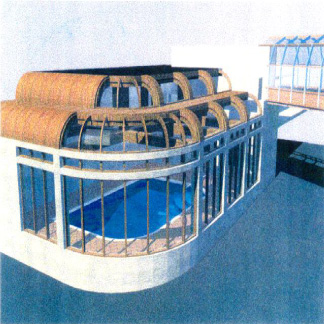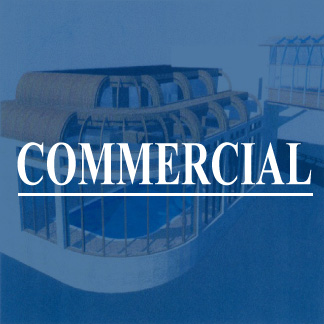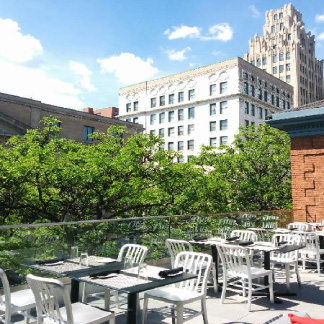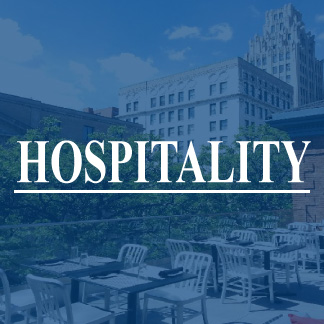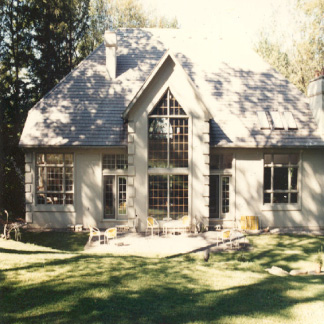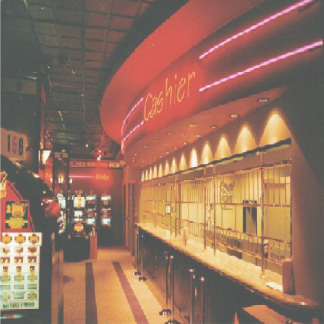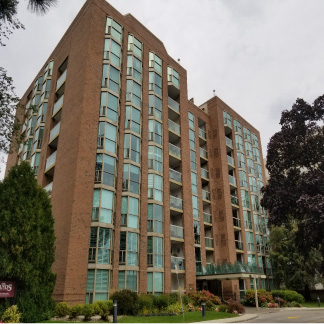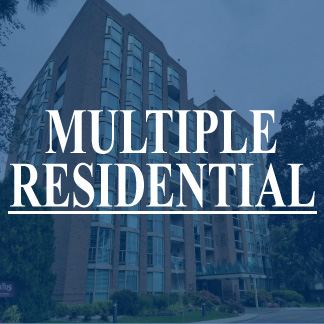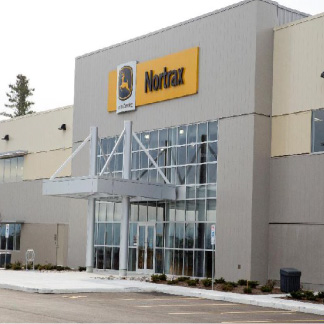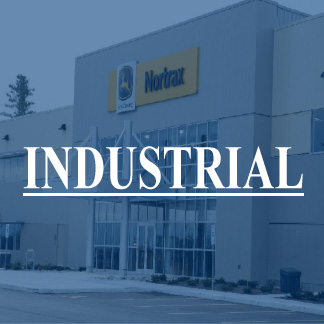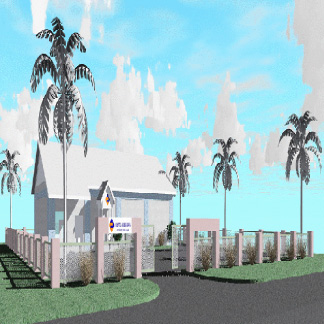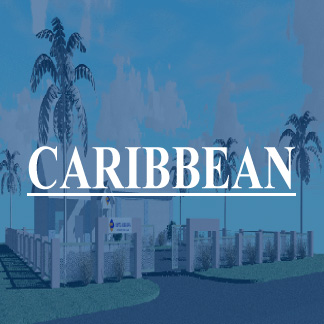PLANNING PROJECTS
FAIRHAVENS BIBLE CONFERENCE CENTRE
Beaverton, Ontario, Canada
Initial work involved master planning the entire 250 acre site, including creation of a new centre core focused around an amphitheatre and new accommodation pods. This required the relocation the 9-hole golf course. The youth camp was modernized and expanded. The land to the south of the highway was also opened up for the first time with a series of walking trails and activity centres for youth and adult camping and day functions.
As part of the master planning we created a Design Standards manual for the entire facility which addressed such issues as energy conservation, interior finishes, exterior materials, waste handling, landscape standards and much more. It was to be the blueprint for all future development
PERSPECTIVE OF NEW CONFERENCE & FOOD SERVICES BUILDING The first new building to be constructed under these guidelines will be a food services complex which will also accommodate up to 300 people to hear guest speakers, concerts or theatre performances. The facility has an all cedar exterior, an entrance which flows naturally of the pathway system, and which has a series of second level outdoor patios which offer exciting vistas of the property and ongoing events.
