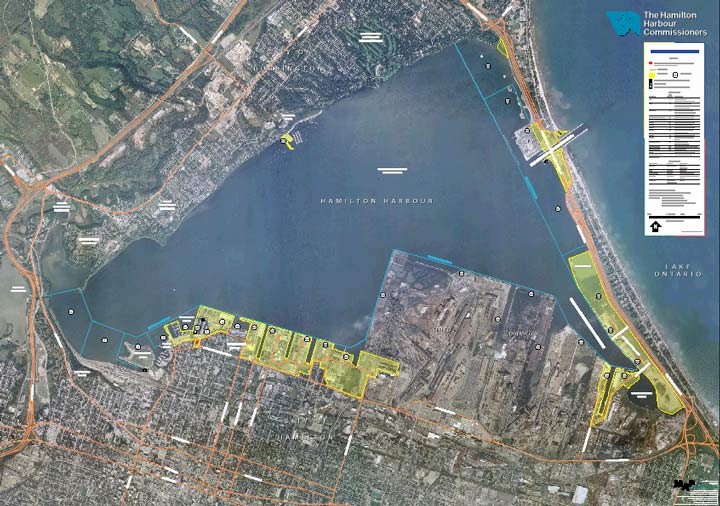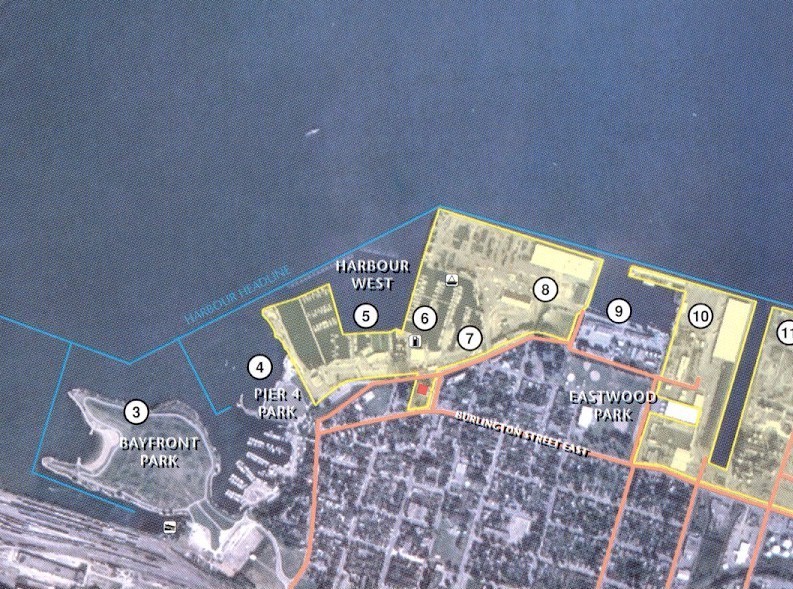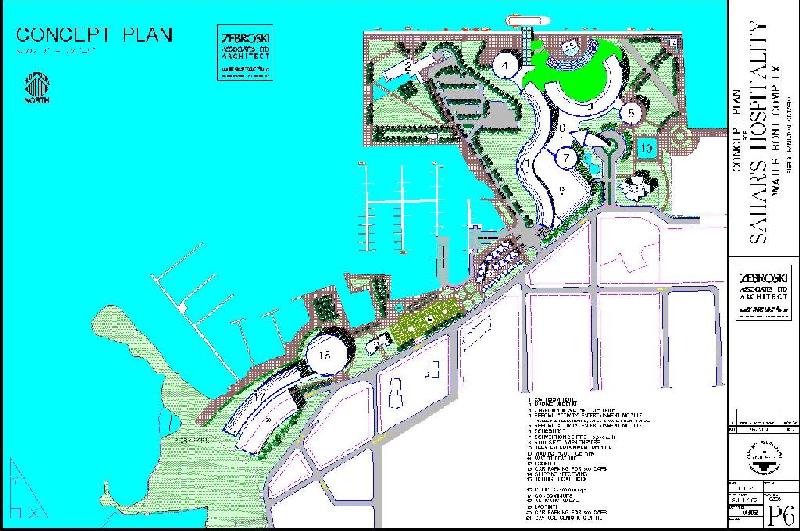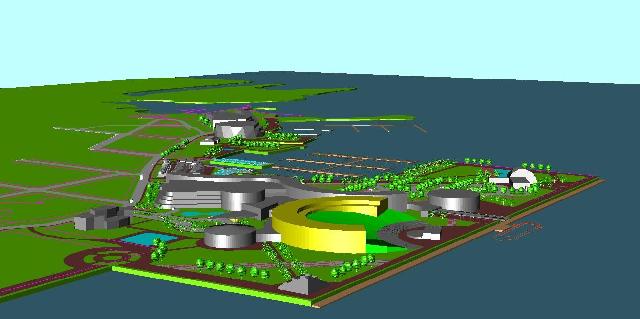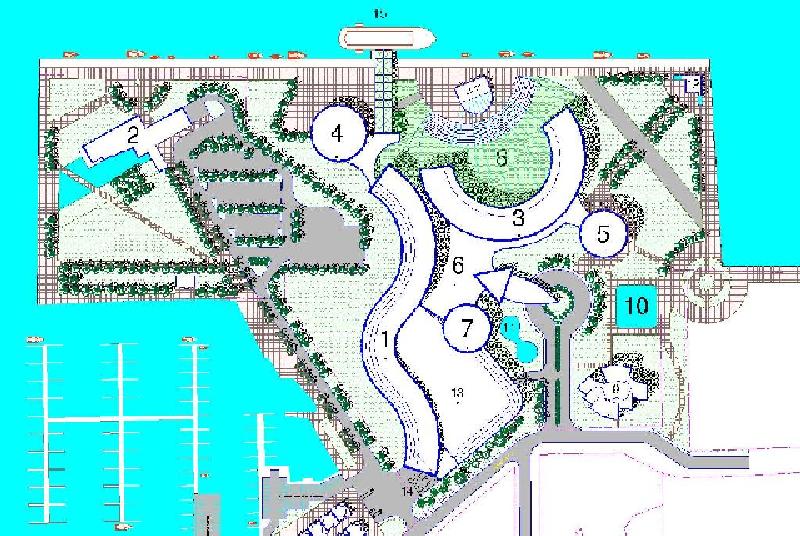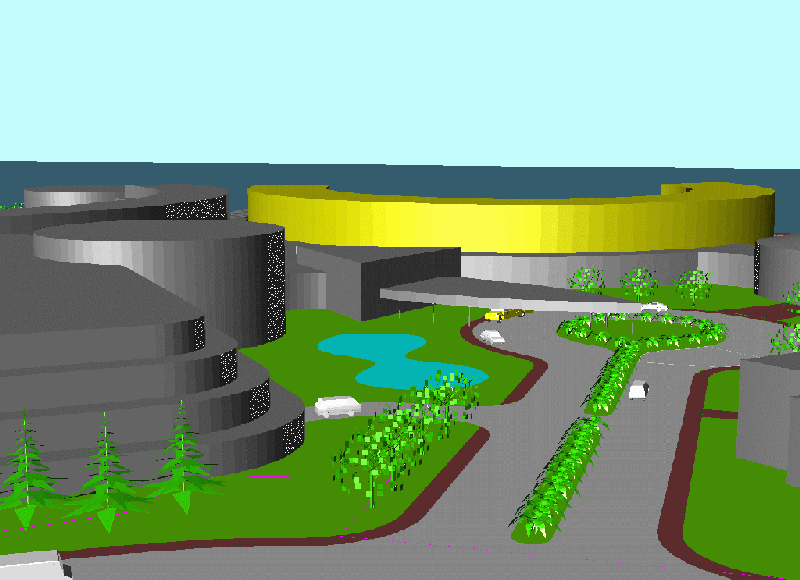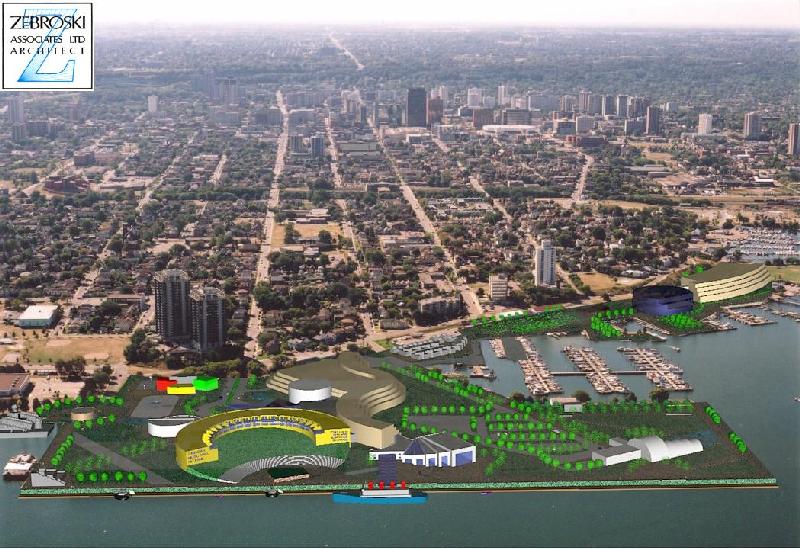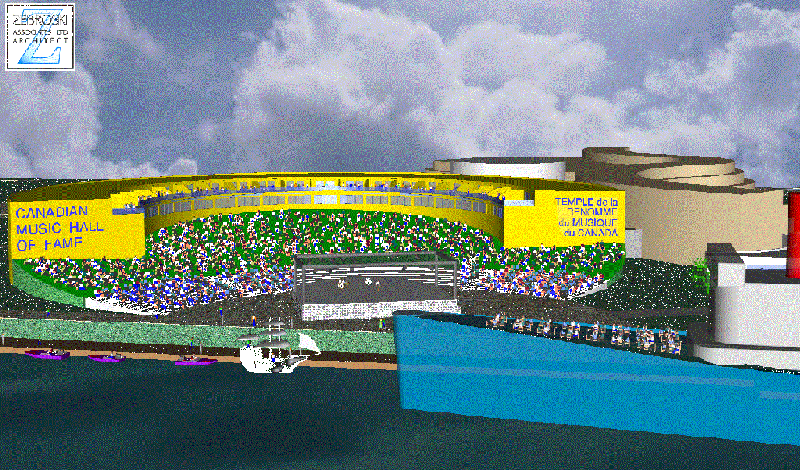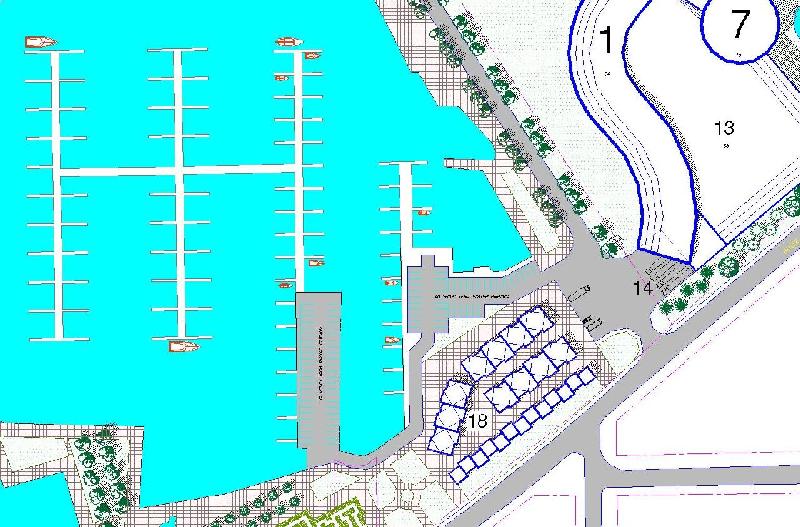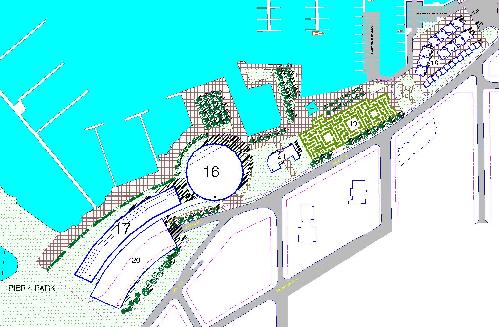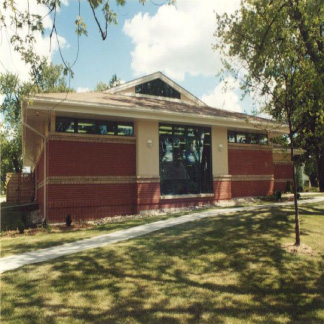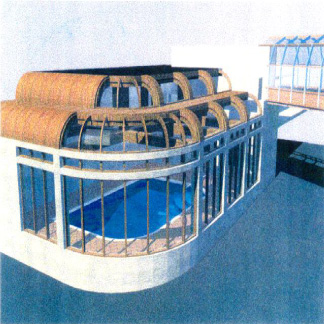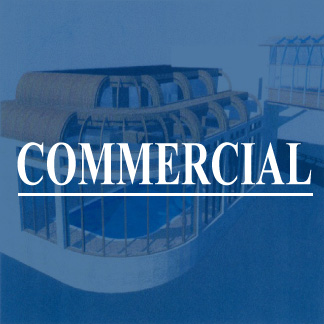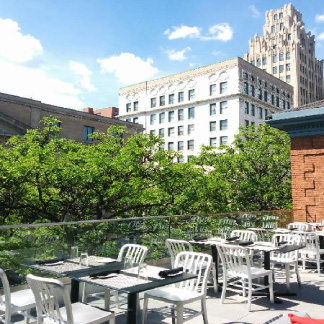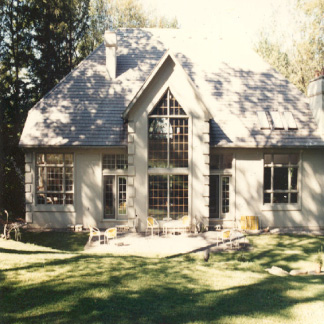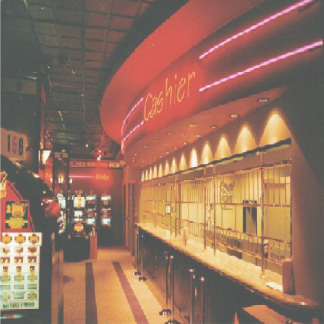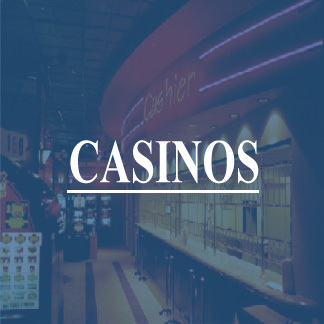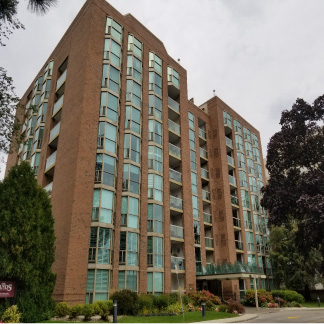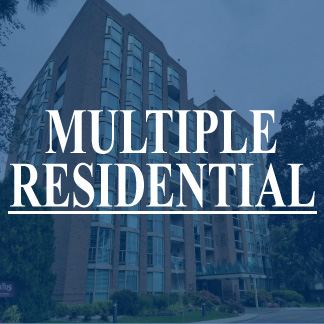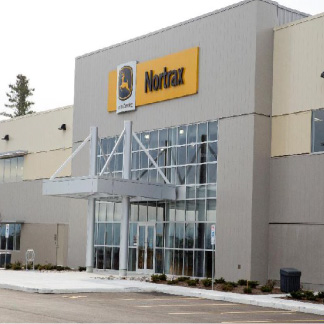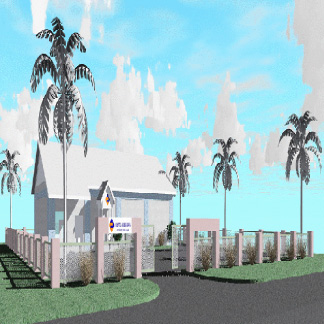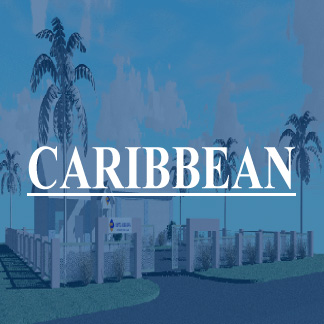PLANNING PROJECTS
WATERFRONT REDEVELOPMENT
Hamilton, Ontario, Canada
As potentially the most important project in the City of Hamilton for the next quarter century, this proposal must address the needs and aspirations of many different stakeholders. Our approach is to use the opportunity this project offers to accomplish two things; first; to fill a major void in the City, that being the lack of activities and venues to attract tourists, and second, to ensure that the development results in a waterfront which is accessible to the widest number of people year round, including both visitors and residents of the City of Hamilton.
Our proposal features two main elements, a 250 room, all-suite hotel, and the Canadian Music Hall of Fame. The federal Discovery Centre for Marine Preservation and HMSC Haida anchor the two ends of Pier 8.
In placing the two main elements onto the site a number of design parameters were established:
The waterfront trail which now terminates at the Pier 4 Park must be continued all the way to Pier 9 where the HMS Haida is to be moored. This meant that all events and structures must be set back from the waters edge.
As an extension of this trail, there should be alternate walking paths through differing greenspace linking the various event centres and buildings.
No structure was to be more than 4 floors or 50 feet in height. This was to be sympathetic to the existing properties to the south but also to provide the waters edge with a softer visual impact from the water. In addition, larger structures were to step back from the water.
There should be a complete separation of pedestrians and vehicles. This meant a central access point and using the Discovery Centre roadway as much as possible.
There should be no surface parking. Waterfront land is simply too valuable an asset to be used for parking. However; there must be sufficient parking for all activities so as not to impact on the neighbourhoods to the south. Also, this parking must be located in a way that it does not use up waterfront land or be placed so distant that walking distances become prohibitive.
Every effort should be made to ensure this is a people place. This means interesting activities at the scale of a walking person in addition to the larger scale activities of the hotel and Music Hall of Fame.
There must be activities for people of all ages.
There should be activities year round.
>There must be opportunities for other businesses, large and small, to become involved in the development.
With these design parameters set, the next step was to place the various functions on the site. We began with the two largest, those being the hotel (1) and the Canadian Music Hall of Fame (3).
All visitors would enter the site by way of a divided roadway with a landscaped median which terminates in a common entrance with a canopy of sufficient size to accommodate buses, taxis and private cars all at the same time. This entry opens into the concourse (6) so visitors can now choose to go to the hotel (1), the Canadian Music Hall of Fame (3) or one of the other event modules (4 & 5). Car parking for all visitors occurs in an 800 car parking garage (13) located to the south-east of the hotel with access off of the divided roadway. The bottom level of this parking garage could be dedicated to yacht owners and their guests.
The Canadian Music Hall of Fame (3) would be an approximately 50,000 square foot facility located over two to three levels. It would contain the latest in interactive displays as well as contain an intimate indoor performing venue for 1000 to 1200 people. The design of the building is a golden coloured horseshoe-shaped structure representing southern Ontario's Golden Horseshoe, with Hamilton as the centre-point between Toronto and Niagara Falls.
This design allows the structure to wrap the outdoor amphitheatre (8) which would hold approximately 5,000 people for music, comedy, theatre and other forms of live entertainment. Cabling running from the top of the Canadian Music Hall of Fame to the stage would support lighting, fly banners and add colour but might also form the structure for a non-permanent roof to help extend the season for the amphitheatre. The surround sound system would be located in the horseshoe and projected north towards the bay so as to minimize noise impact on our neighbours to the south.
The hotel (1) is to be a single loaded corridor so that every suite looks out on to the water. By placing it on a north-south axis on the west side of Pier 8 each room would look out at the yachts anchored in the bay and the bayfront parks beyond. The south end of the hotel is adjacent to Guise Street so that shipping and receiving (14) can take place off of the road which feeds the federal Marine project. The top floor of the hotel (1) could be extended to include the top level of the Canadian Music Hall of Fame (3), creating rooms with a magnificent vista overlooking the amphitheatre (8), the water and the Royal Botanical Gardens on the opposite side of the bay.
The hotel would include a 10,000 square foot convention centre (7). This module is located between the parking garage (13) and the entry promenade (6), and would provide easy access to hotel guests, local people coming by car and parking in the garage, or people arriving by bus or taxi.
We are suggesting that Pier 8 also include a number of other activities. We propose at least two 'Special Activity Entertainment Modules' (4 & 5). A charity casino could
be located on the westerly module (4) adjacent to the water so as to be visible from the water for those coming from Toronto or Niagara by boat. This location is also not as
visible from the city. The ground floor of the module on the north side facing the water would be the location of a series of small, themed bars and restaurants, all overlooking
the water. The goal is to have a casino as part of the overall entertainment experience for visitors who have money and want a variety of ways to spend it. Our goal is not to have
a casino which feeds off low income city residents who can least afford it.
We are suggesting a 'Teen Entertainment Module' (9) which would contain the latest in computer games, interactive internet experiences and music, with the latter being electronically linked to the Canadian Music Hall of Fame (3). Outside the grounds would have hard surfaced areas for basketball, road hockey, skateboarding, etc. There would be a sand area just south of the water element (10) for beach volleyball.
As mentioned before, the hotel (1) is oriented west while all other structures and events on the water are oriented to the north-west,
VIEW FROM LOOKOUT looking towards the Royal Botanical Gardens, rather than towards Hamilton's industrial facilities on the eastern portion of the harbour.
To further reduce the visual impact of the industrial uses for those walking eastward along the waterfront trail, we have placed a lookout in the north-east corner of Pier 8 (12).
This would contain landings at various levels and might rise 30 feet to provide grand vistas of the new development and the entire bay.
While we have no control over the Discovery Centre(2), it is our hope that when our development plan is presented to Parks Canada, they would want to more closely integrate their plan into the overall site. Specifically, we would like to see their surface parking included in our parking structure(13). This would free up several acres of prime land and allow for two or more new events or structures to occur, including possibly an Imax-style large-screen format theatre. Ultimately, we would like to see the Discovery Centre (2) linked to our concourse (6) so that our visitors could get to that facility without having to go outside during inclement weather.
This concourse (6) is much more than just an indoor walking link. It would contain many restaurants, kiosks and small shops, some permanent and some temporary. In itself it would be an activity generator for our visitors.
The stretch of land known as Pier 6 and 7 is the most difficult to assign uses to because of its very narrow dimensions. Therefore we sought uses which were small scale and would not impose on the boaters who must use the Pier facilities.
We believe there is a need for an artists market (18) in the City, a place where individual sculptors, painters, goldsmiths, and others could rent small scale space to display their work. The visitors generated by the functions of Pier 8 would be the main customers of these artists and so we have placed the market adjacent to the hotel on the west side of the road to the Discovery Centre. This location has a second benefit in that the market would have a loading/unloading element to it, and therefore the loading area for the market is set directly opposite the loading area for the hotel (14). This would concentrate all truck traffic in one area. We see this space as a permanent entity such as Granville Island in Vancouver, rather than as a seasonal event such as a county fair. Between the market (18) and the boat slips we would have to provide small scale vehicular access so that the boaters and their guests can deliver supplies. We envision perhaps 40 short-term parking spaces at each pier with long-term parking being located in the ground level of the hotel parking structure. Access would be by way of the same card key the boaters would use to access the security gates separating the boats from the pedestrian trail.
To the west of the market is the narrowest section of land which we see as the perfect place for providing some pure greenspace. As we move west the land becomes somewhat deeper, and something such as a labyrinth might be appropriate. It would not be so high as to be a security risk , but would be about 3 feet high so it is still fun for kids but easy for adults to supervise and negotiate. The labyrinth would contain destination areas which might house ice sculptures in winter or kids events in summer. This area is also perfect for quieter space to read or have lunch. While a variety of seating must be provided throughout the complex, we see an intensification of it here because of the more quiet nature of this part of the development.
On the lands which form Pier 5, the site of the current Chamber of Commerce and Royal Hamilton Yacht Club, we propose a second parking garage (20), approximately 400 luxury waterfront condominiums (17) and approximately 100,000 square feet of luxury office space (16).
We have included condominiums (17) in the development for two reasons. First, the adjacent properties to the south are residential so this is a natural progression of that residential function. Second, we feel it is important to have people living within the confines of this development. Just as in a downtown core, where there are people living the area is safer and the amenities are better used. This development would certainly have a wealth of amenities for residents, not only in the proposed condos but from the surrounding neighbourhood as well.
The office module (16) is placed over what is now the building housing the Chamber and RHYC. An office function is included in the development in keeping with our philosophy that the greater the variety of functions, the more successful all elements would be. We expect that prestigious waterfront office space such as this could be used to attract a world class corporate client which might not be attracted to Hamilton otherwise. We also look forward to the Chamber and RHYC either continuing their activities in this redeveloped space, or being incorporated into the hotel or promenade
because of the similarity of the functions such as meeting rooms, food service and offices. Any final decision on this question would of course only be made by the respective organizations.
The parking garage (20) is placed over what is now a surface parking lot servicing Pier 4 Park. The new structure would be a four level parking garage with capacity for 800 cars. The ground level would be reserved for park visitors with the remaining three levels for the condos and offices with which it would be internally linked. Its location would be below the elevation of Bay Street, so that it is virtually hidden from the neighbours to the south.
Finally, we have included an element between the office/condo building and the quiet greenspace which we see as a day use seniors centre (21) where our older citizens could come for entertainment, counseling, treatment or just to meet friends. We believe that many of the people mooring boats, as well as owners of the condominiums, would be users of this seniors centre. We see this facility as a first stop and last stop for our city's seniors who would represent some of the major users of all of the facilities this development has to offer.
We hope this Design Summary provides a helpful overview of the proposed waterfront development, and we invite all readers to provide their opinions, ideas and suggestions.
PUBLIC TRANSPORTATION
We have had discussions on various forms of transit with the City and internally.
It is estimated that the Canadian Music Hall of Fame would draw 350,000 people per year on its own and a total development such as we envision would draw 1 1/2 million per year. The City acknowledges that if this proceeds the public transit would have to be extended to the site and made more frequent.
We envision that development would spread down James Street to the City Centre and from the new arts district which is developing around Theater Aquarius. We see a regular shuttle service (every 15 minutes in summer) running from our development to King and James and back again in some form of loop.
Within the site we see a continuously operating electric caterpillar train similar to what you see in major amusement parks; open sides and stopping every few hundred yards. This would run from Pier 4 park to where the Haida is to be docked.

