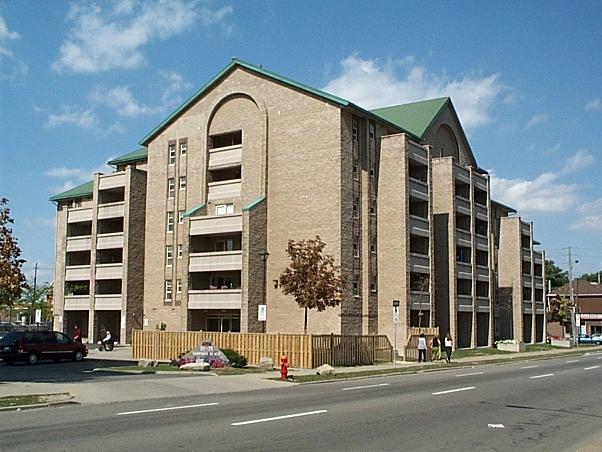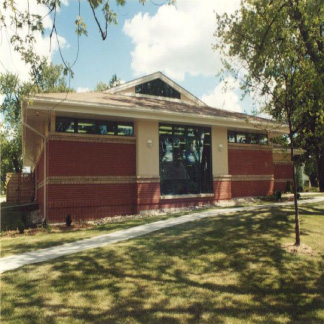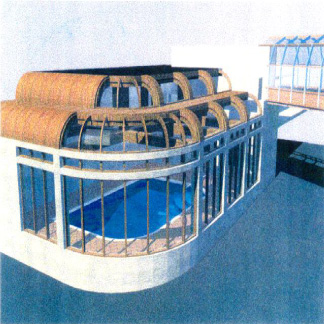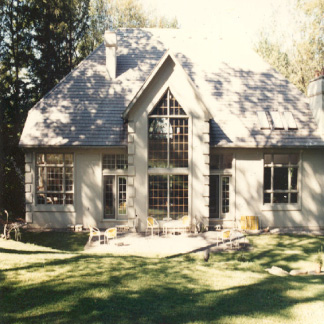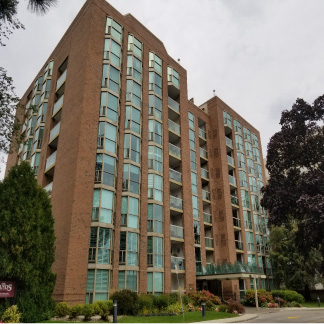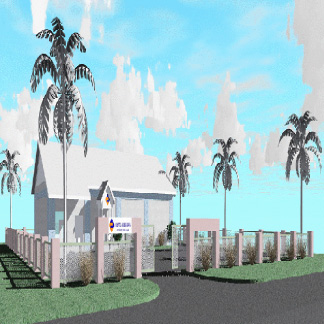MULTIPLE RESIDENTIAL - APARTMENT BUILDING
KING SANDFORD
Hamilton,Ontario, Canada
We were one of three Architects retained on this project. Our responsibility is for Building "C", which was a new building to house 54 deep-core non-profit units, plus a 10-bed specialty handicapped facility for Conway Community Homes.
This building was the buffer between the larger buildings to the south and the single family residential community to the north. To add in this transition the building steps from six storeys to four, incorporates a sloping roof and gables and has more intense landscaping along the street.
Although all three buildings were of a different physical form, they were unified into one project by the use of similar materials and colours.

